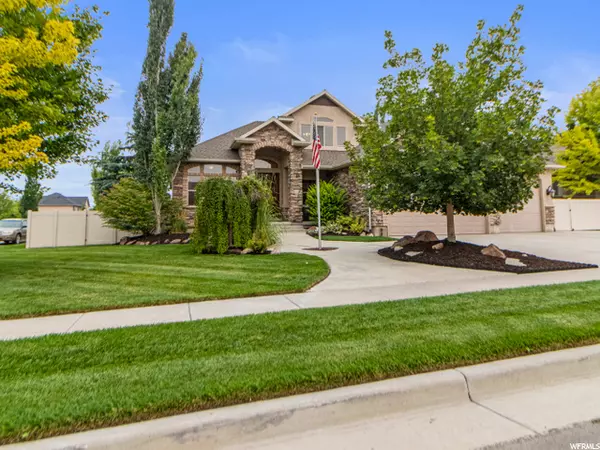For more information regarding the value of a property, please contact us for a free consultation.
Key Details
Sold Price $905,000
Property Type Single Family Home
Sub Type Single Family Residence
Listing Status Sold
Purchase Type For Sale
Square Footage 4,403 sqft
Price per Sqft $205
Subdivision Heritage Place
MLS Listing ID 1761927
Sold Date 09/23/21
Style Stories: 2
Bedrooms 5
Full Baths 2
Half Baths 1
Three Quarter Bath 1
Construction Status Blt./Standing
HOA Y/N No
Abv Grd Liv Area 2,583
Year Built 2004
Annual Tax Amount $4,738
Lot Size 0.500 Acres
Acres 0.5
Lot Dimensions 0.0x0.0x0.0
Property Description
This lovely Herriman home has so much to offer and sits on a private half-acre lot! Open floorplan with vaulted ceilings, beautiful kitchen with granite countertops, walk-in pantry, gas stove, and under cabinet lighting. Main floor owner's suite with jetted tub, separate shower, and a large walk-in closet. Upstairs includes three large bedrooms and another full bathroom. The lower-level features 2 bedrooms/office (Possibly three) one is currently being used as a weight room, a 3/4 bathroom, and plumbing that is ready to install your future kitchenette. Tons of storage, walkout from lower level to the garage. The garage is a "DREAM" garage, high ceilings, work bench area, extra deep PLUS room for toys, cars, and boats. The backyard is a true oasis- you won't need to leave the property to feel like you are on vacation-everything you could wish for...a large, covered deck, huge patio, beautiful pergola with a swing, gas firepit with stone seating area, sunken hot tub, in-ground trampoline, full basketball court with 2 hoops, new 10X20 shed with power. EXTRA long RV parking (50x85 approx.) complete with 50-amp power. This home has it all situated in a quiet neighborhood with easy access to shopping, restaurants and outdoor activities.
Location
State UT
County Salt Lake
Area Wj; Sj; Rvrton; Herriman; Bingh
Zoning Single-Family
Rooms
Basement Full, Walk-Out Access
Main Level Bedrooms 1
Interior
Interior Features Alarm: Security, Bath: Master, Bath: Sep. Tub/Shower, Central Vacuum, Closet: Walk-In, Den/Office, Disposal, Gas Log, Jetted Tub, Oven: Wall, Range: Gas, Range/Oven: Built-In, Vaulted Ceilings, Granite Countertops
Heating Forced Air, Gas: Central
Cooling Central Air
Flooring Carpet, Tile, Travertine
Fireplaces Number 1
Equipment Alarm System, Hot Tub, Storage Shed(s), Window Coverings, Trampoline
Fireplace true
Window Features Blinds,Drapes,Full,Plantation Shutters
Appliance Ceiling Fan, Microwave, Range Hood, Water Softener Owned
Laundry Electric Dryer Hookup, Gas Dryer Hookup
Exterior
Exterior Feature Bay Box Windows, Deck; Covered, Double Pane Windows, Entry (Foyer), Lighting, Patio: Covered, Porch: Open, Sliding Glass Doors
Garage Spaces 4.0
Utilities Available Natural Gas Connected, Electricity Connected, Sewer Connected, Sewer: Public, Water Connected
Waterfront No
View Y/N Yes
View Mountain(s)
Roof Type Asphalt,Pitched
Present Use Single Family
Topography Curb & Gutter, Fenced: Part, Road: Paved, Sidewalks, Sprinkler: Auto-Full, Terrain, Flat, View: Mountain
Porch Covered, Porch: Open
Parking Type Rv Parking
Total Parking Spaces 4
Private Pool false
Building
Lot Description Curb & Gutter, Fenced: Part, Road: Paved, Sidewalks, Sprinkler: Auto-Full, View: Mountain
Faces West
Story 3
Sewer Sewer: Connected, Sewer: Public
Water Culinary, Secondary
Structure Type Stone,Stucco
New Construction No
Construction Status Blt./Standing
Schools
Elementary Schools Bastian
Middle Schools Copper Mountain
High Schools Herriman
School District Jordan
Others
Senior Community No
Tax ID 26-26-379-006
Security Features Security System
Acceptable Financing Cash, Conventional
Horse Property No
Listing Terms Cash, Conventional
Financing Conventional
Read Less Info
Want to know what your home might be worth? Contact us for a FREE valuation!

Our team is ready to help you sell your home for the highest possible price ASAP
Bought with Windermere Real Estate (Draper)
GET MORE INFORMATION






